upstairs apt
hege & i decided to use the time we had between renters upstairs to break thru the dining room wall and open up the bathroom/entry hallway with some thru-wall shelving. I'd hoped that after demo of the plaster and lathe, we'd find the studs in perfectly regular locations so that the built-in shelving could be sized for identical fits, but of course they were not. I had to cut them out and install a header and a kind of sill and then re-frame. It was tricky because we were also aligning ourselves to a roof hatch in the hallway opposite this wall. Eventually, I'll re-install a ladder; tied into the studs of the second shelf.
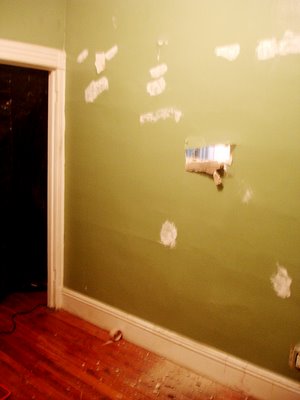
first hole of demo
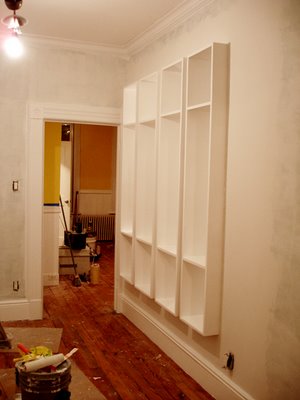
shelves in and everything primed from the dining room side
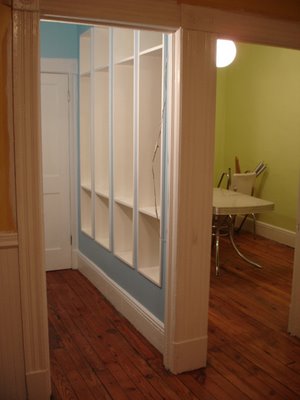
one of the new renters, Zoe, chose colors. we actually bought a shade lighter in both spaces, and i think we're both happy with it. she's got a great vintage 50's chrome & formica table which goes perfectly with the colors and the cubbie-hole room divider.
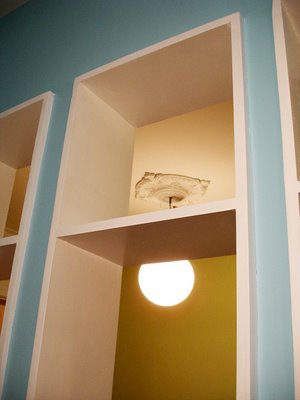
view from the hallway into the dining room
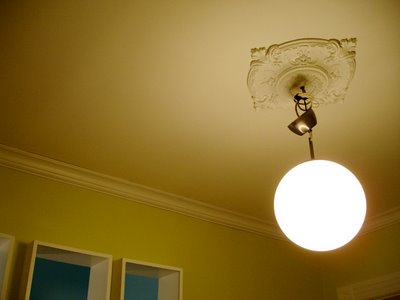
new ceiling medallian and fixture
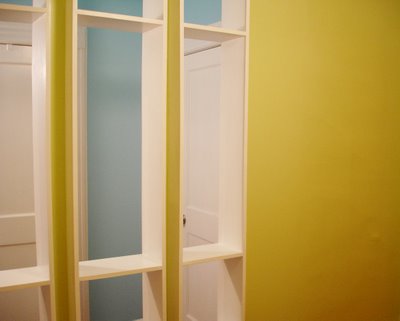
these photos make the surfaces look much much cleaner and well finished than they actually are. we didn't have the time to skim the walls or scrape the existing base & casings. Things are much rougher than they appear, but the new portions of sheetrock and shelving itself is fairly crisp.
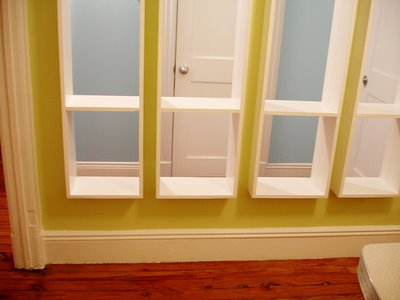
view thru to the bathroom door. I don't have a photo of the bathroom, which we also refinished to more or less the same degree. its a bright orange.
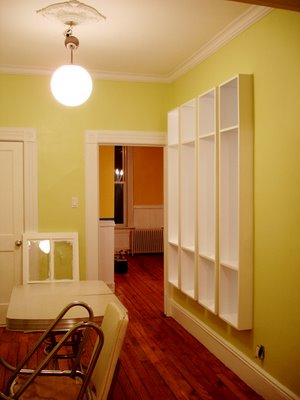
this was taken after cleaning and moving most of our tools out. Zoe was moving in the next day. it was 4am, (technically) the morning after our 10th wedding anniversary. we'd eaten mexican with a bottle of belgian trappist ale, sitting on the floor between paint coats. the girls got us up 2-1/2 hours later and we went in to work. there's still a dozen or more little things to take care of, but we are so glad the bulk is done.

0 Comments:
Post a Comment
<< Home